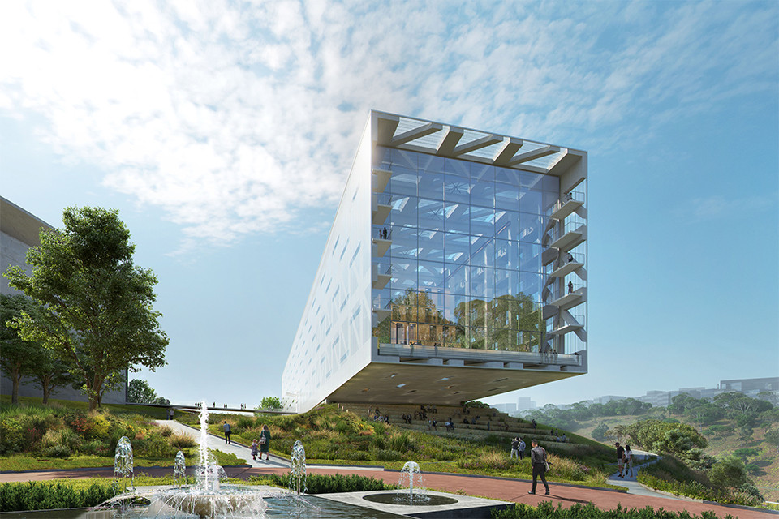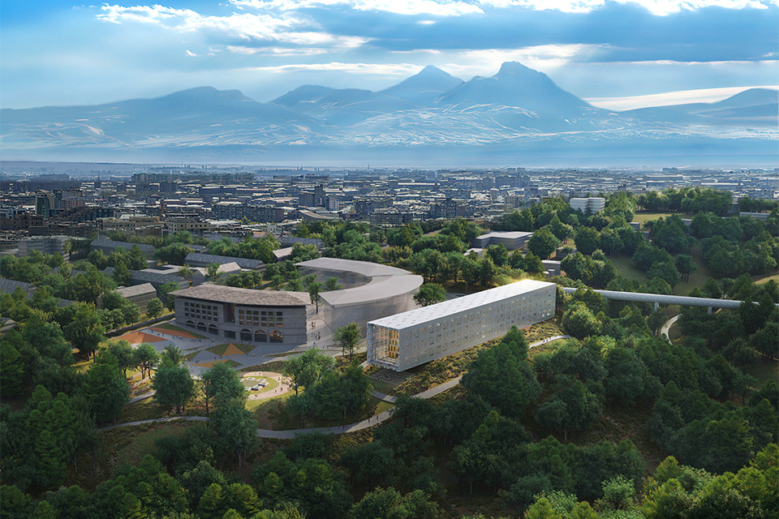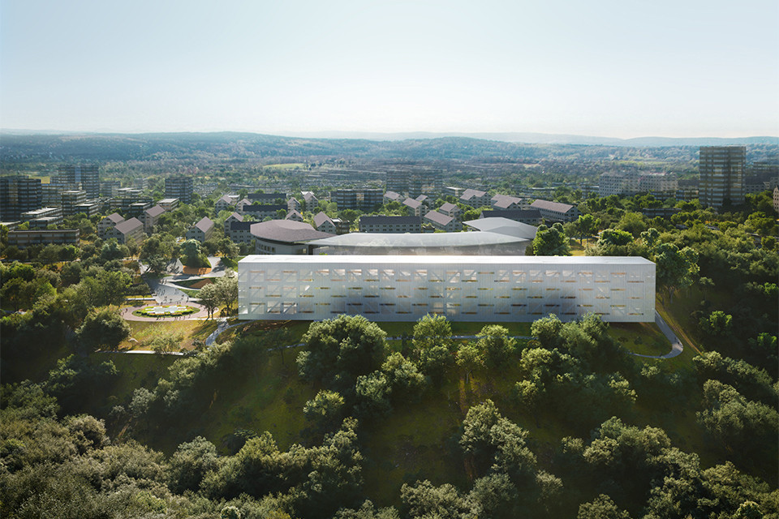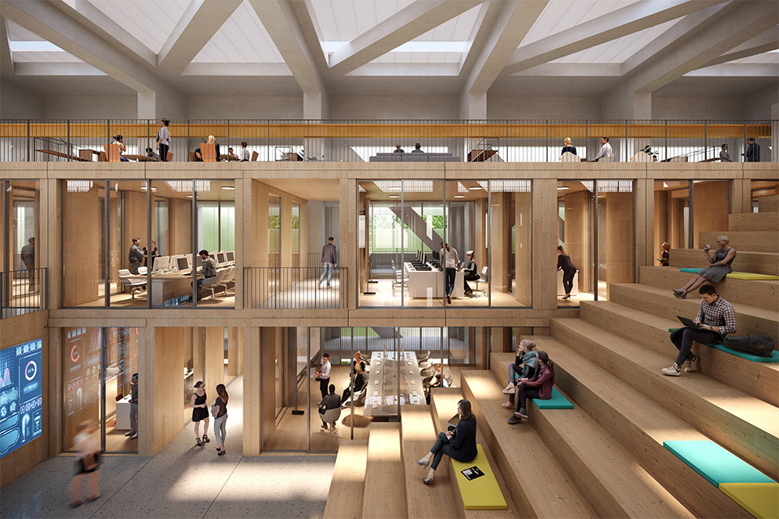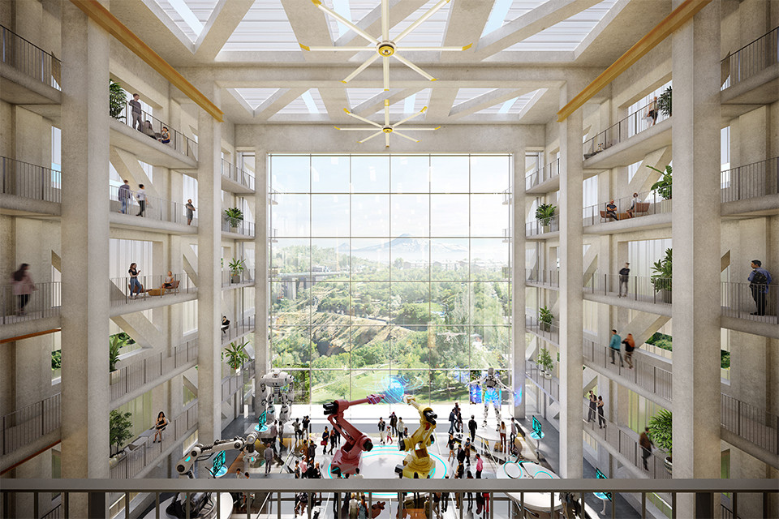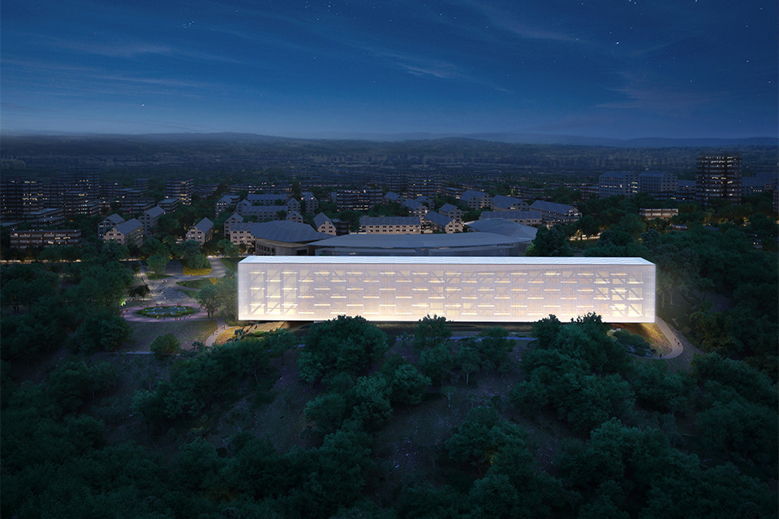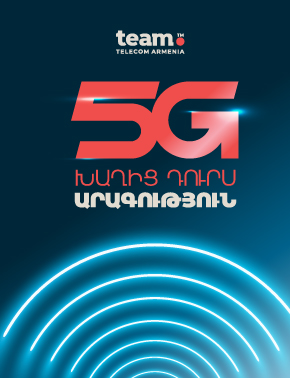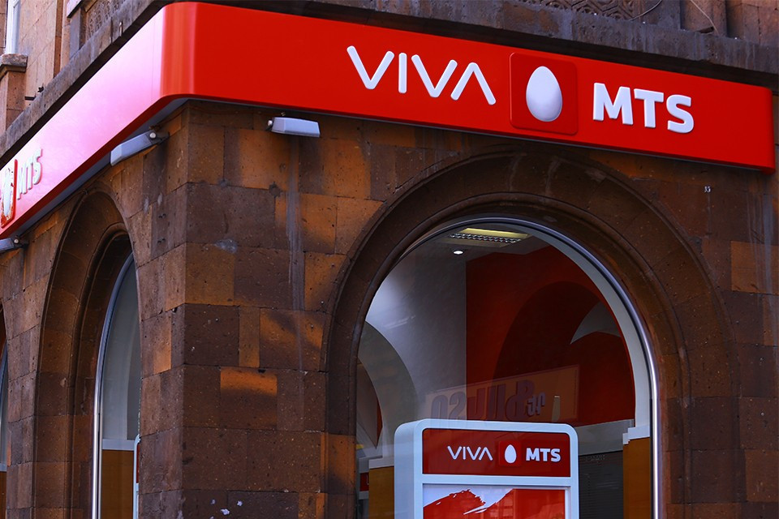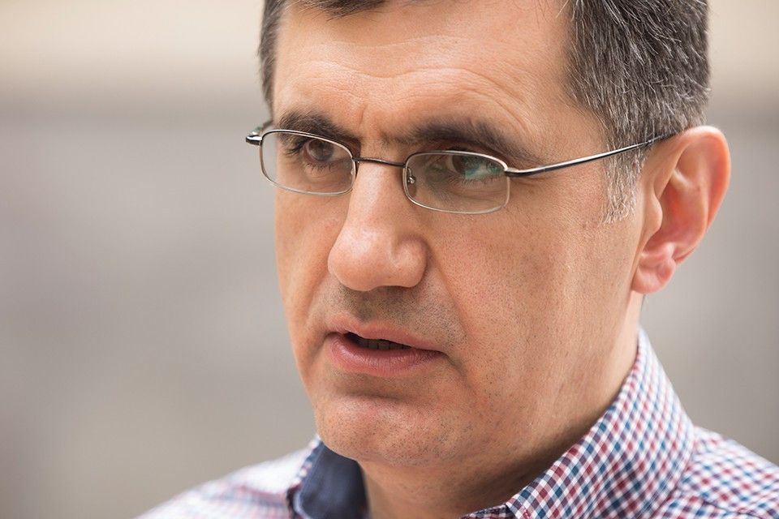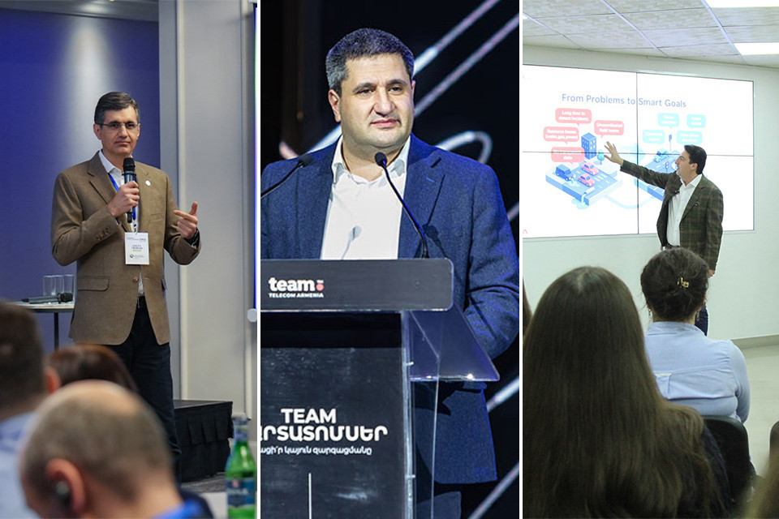The TUMO Center for Creative Technologies has revealed the architectural design of the EU TUMO Convergence Center for Engineering and Applied Science.
The EU TUMO Convergence Center is a unique STEM hub in Yerevan, focused on sparking innovation.
Designed by the world-renowned Dutch architecture firm MVRDV, the Convergence Center’s flagship building will be an innovative horizontal skyscraper.
Only six stories tall but stretched over 200 meters at the edge of the Hrazdan Gorge, the building occupies 17,000 square meters. It is made up of 300 modular spaces arranged inside a giant hall that creates a unique interior ecosystem. This building within a building represents a highly energy efficient solution that blends the indoor with the open air.
The construction of the center will begin in 2023.

17:29 | 24.09.25 | Articles
Jacopo Losso on Cross-Border Investments and Why Armenia Attracts Angels

